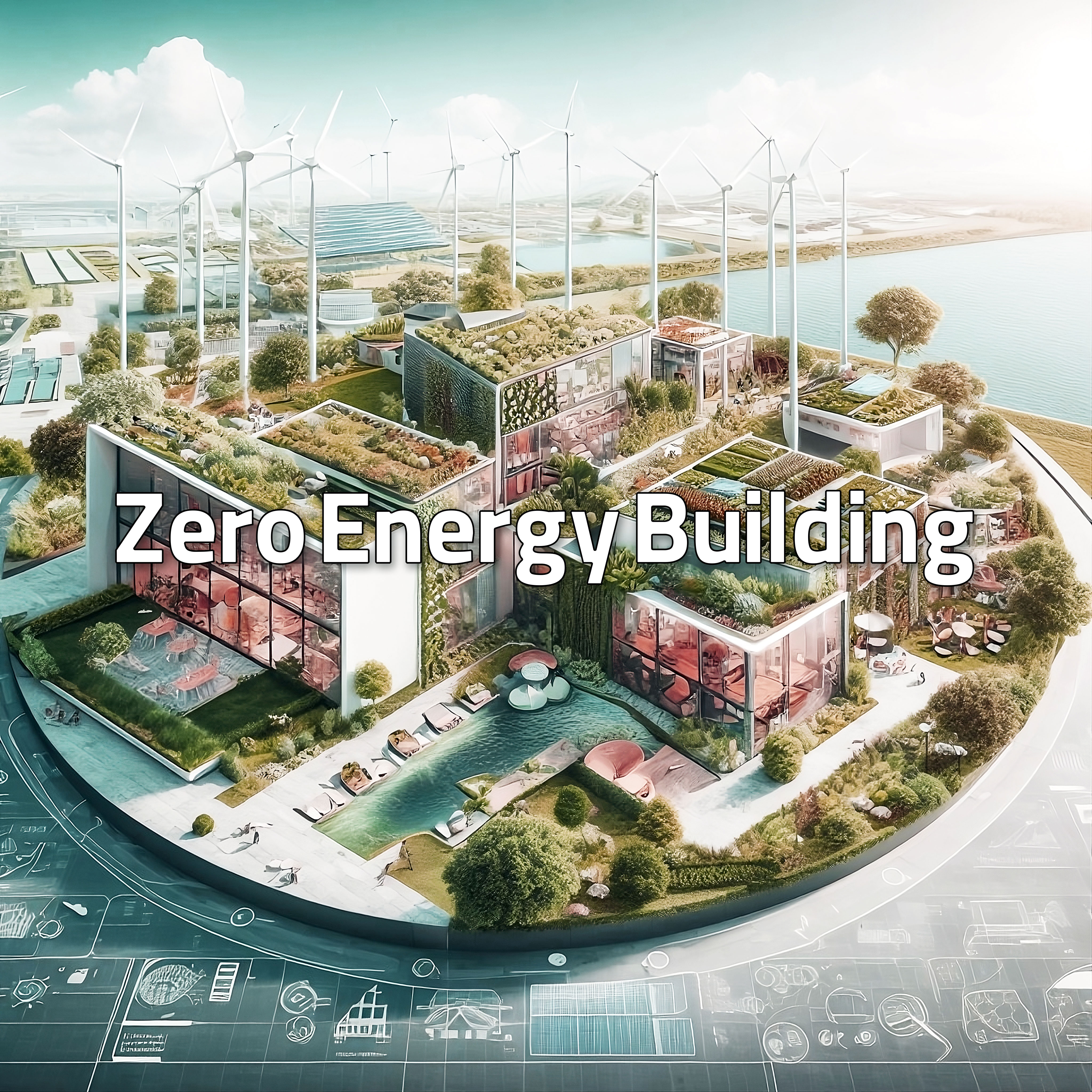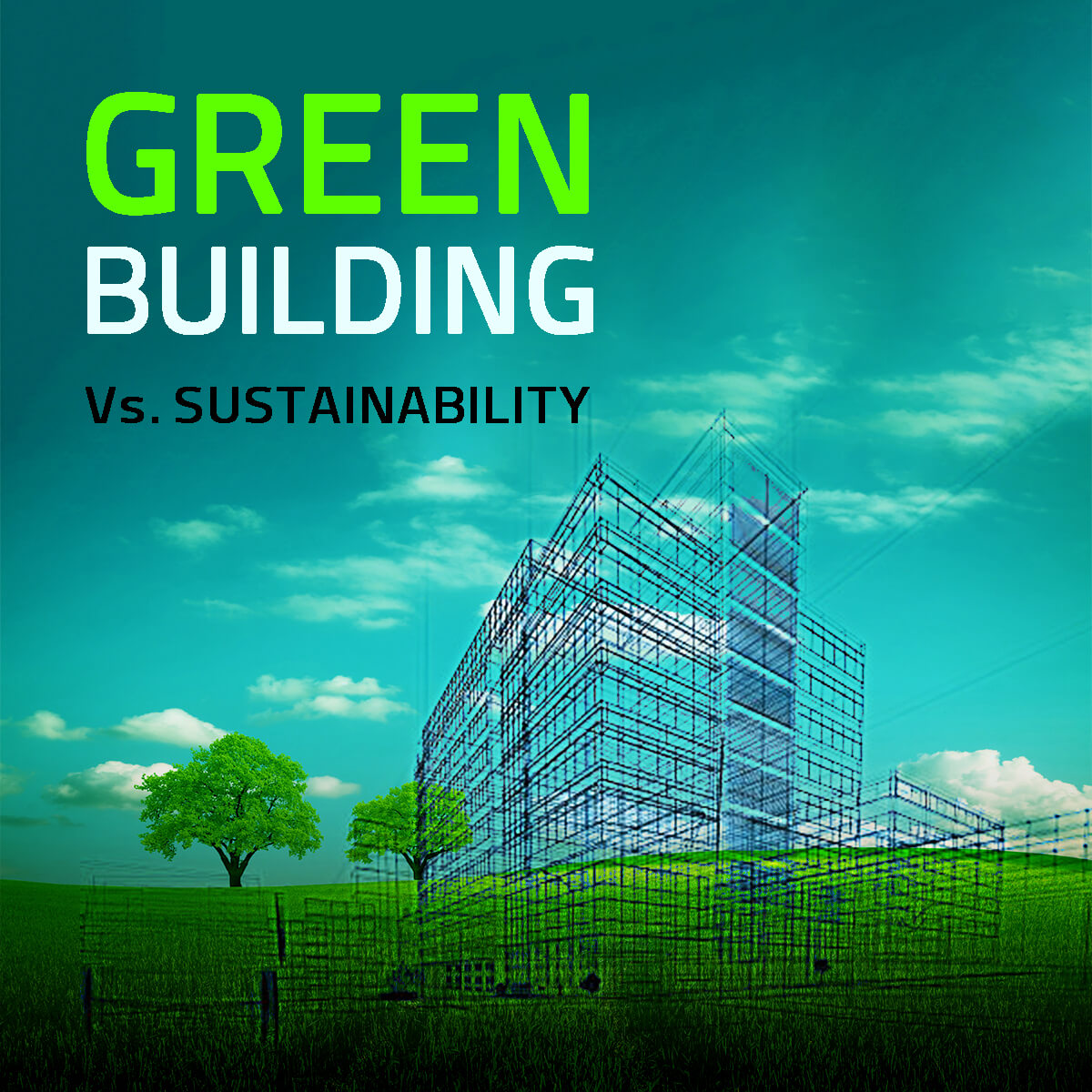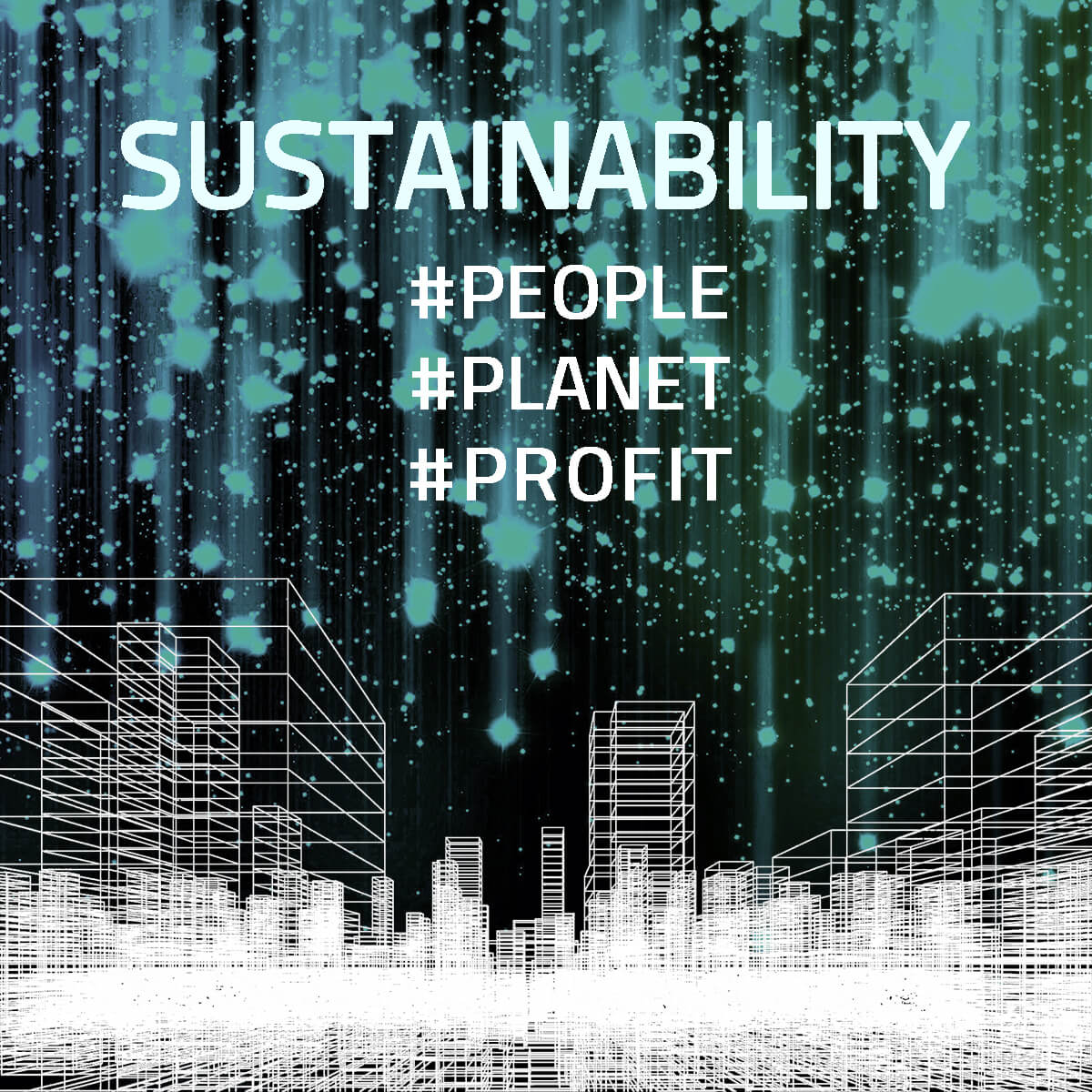
Zero Energy Building
Zero Energy Buildings Definition:
The term “ZEB” is intended to generally indicate a category of buildings with very high energy performance in the operational phase, characterized by a very low or almost zero annual energy requirement, entirely or very significantly covered by renewable energy, produced on-site or nearby (BPIE, 2011; ECOFYS, 2013).
The term “zero-energy buildings” (ZEBs) is intended generally to indicate a category of buildings with very high energy performance, characterized by a very low or almost zero annual energy requirement that is entirely or very significantly covered by renewable energy, including energy from renewable sources produced on site or nearby.
These buildings are thus characterized by an extremely low global energy consumption (EPgl,tot) and, through the use of energy from renewable sources taken from the grid or produced on site or in the neighborhood (EPgl,ren), almost zero consumption of nonrenewable energy (EPgl,nren):
![]()
Generally, there are six aspects that designers should consider in the process of designing a ZEB. These aspects include definition sets and metrics, comfort criteria and climatic conditions, designing the passive strategies, considering and evaluating the energy efficiency of different building systems, planning for exploiting available renewable energy sources, and finally, looking for innovative solutions and technologies applicable for the specific design case.
Although ZEBs are not necessarily energy independent, an energy-independent building must be a zero-energy building, or, more accurately, a negative energy building considering the redundancy for the mismatch of energy demands and supplies. To have a zero-energy house or building, some of the basic areas to consider are:
1.Sound structure of the building could be durable.
2.Fireproof is a very serious consideration.
3.Insulation is very critical.
4.Heat ventilation and air conditioning system design that could optimize the use of energy especially using radiant heat.
5.Window applications: tilt and turn windows or electrochromic windows (smart windows).
6.Optimize the electricity usage by using LED lighting.
7.Optimize the heat usage by using a heat pump instead of direct heat.
Guides of ZEB:
Advanced Energy Design Guides for Zero Energy Buildings created through an industry partnership with ASHRAE and other market leaders, provides user-friendly guidance for achieving a zero-energy performance in various building types. They include sets of energy performance targets for all climate zones. Strategies on how to achieve these energy targets are provided throughout and include setting measurable goals, hiring design teams committed to that goal, using energy simulation throughout the design and construction process, and being aware of how process decisions affect energy usage. The intended audience of this guide includes architects, design engineers, energy modelers, contractors, facility managers, building operations staff and facilities planning staff.
ZEB Design Process:
It should be noted that the ZEB design process is a performance-oriented design methodology. The conceptual design stage of a ZEB comprises five levels. These include (1) determining the building performance indicators, (2) thinking of available solutions for covering the required criteria, (3) designing the building zone layout, (4) preliminary conceptual design, and (5) detailed conceptual design. As a general rule, two main goals should always be considered by the designer: firstly, planning for maximum energy efficiency, and secondly, thinking of supplying the minimized energy requirement by renewable sources. If the design levels are summarized, three major steps are to be planned for: passive design strategies, energy efficiency technologies, and energy generation technologies, which are illustrated in below figure.

nZEB:
The European Performance of Building Directive (EPBD) presents another ZEB definition framework as “nearly zero energy building” (nZEB). According to this definition, an nZEB is a very highly efficient building in which a large portion of the required annual consumed energy is produced on-site or nearby, mostly based on renewable energy sources. This definition has a more realistic framework because, in most real-world situations, achieving exactly net-zero energy goals is not possible.
Because different intentions are pursued from implementing ZEB projects, such as economic, environmental, energy efficiency, etc., different definitions have been developed in the field’s existing literature. A major definition methodology is proposed by the US Department of Energy (DOE). DOE defines the NZEB in four categories, namely net zero site energy building, net zero source energy building, net zero emission building, and zero energy cost building. Each of these terms is briefly defined as follows:
- Net zero site energy: This term refers to a building in which the energy consumed at the building site equals the energy generated at the site, regardless of the energy origin. In this definition framework, the effects of external fluctuations on the measurements and calculations are minimized; therefore, it is perceived to be the most repeatable and consistent framework. However, it does not consider the quality or source of energy, so there may not be much information regarding the environmental effects of the building’s operation. Furthermore, identifying energy conservation or cost-saving measures is somehow difficult assuming this framework is solely selected as the evaluation base. In the vision for 2020 from the American Society of Heating, Refrigerating, and Air Conditioning Engineers (ASHRAE), this definition framework is selected as the base definition for an NZEB.
- Net zero source energy: This term refers to a status in which for each energy unit consumed, an energy unit is produced. These values are quantified at the energy source. Therefore, the source energy losses, as well as distribution losses, are also accounted for, and the acquired estimations are more accurate and realistic. However, the modeling and design are more prone to external fluctuations, making the design process more complicated, as multiple sources and distribution factors enter the model. Still, this model does not account for the energy quality and assumes that one energy unit equals another. This way, the cost and emission status of various energy sources are not considered and hence similar to the previous model, this model is also not capable of producing much information on the environmental effects and economic viability of the building construction and operation.
- Net zero emissions: This NZEB modeling methodology focuses directly on the quantified carbon emission status of the building performance. In this definition framework, a net zero emissions building is a building in which for each carbon-emissive energy unit consumed, an emission-free energy unit is produced. This definition is in line with most official standards designed and implemented with the aim of reducing GHG emissions, including those designed by IEA. However, it lacks the economic evaluation capability and hence could not be used as a comprehensive framework to be presented to investors. Furthermore, it may allow emissive energy consumption, even when preventable, as long as equivalent emission-free energy is produced.
- Net zero cost: Simply put, a net zero cost energy building is one in which the utility bills (energy bills) are free of charge. In this context, if a building is capable of achieving as much energy income by selling on-site generated energy to cover the paid energy expenses, it is assumed to be a net zero cost energy building. This definition is the most appropriate one to be presented to the nonscientific community, including owners and investors. In addition, it produces a large amount of information regarding the economic performance of the building but produces little information on environmental effects or building systems’ efficiencies. Furthermore, because the energy rates and tariff plans vastly differ throughout the globe, it is very difficult and complicated to compare the performance of buildings in different regions of the world.

Net zero energy building cases

435 Indio Way in Sunnyvale, California, was built in 1973 as a research and development laboratory and office for Hewlett Packard. Like many buildings in the Silicon Valley, it is a simple one-story, tilt-up that since 2006 had been left vacant. Building owners Huettig & Schromm, Inc. were particularly interested in renovating and reviving the building so that it would be zero net energy (ZNE). The owners brought in the SHARP Development Company to complete and realize the goal of ZNE, keeping cost in mind.

Environmental Nature Center and Preschool
ENC Nature Preschool is pursuing LEED NC Platinum certification and the Living Building Challenge’s Petal Certification, which will make it one of the first projects in the region to achieve this level of sustainability and healthy environments. With a focus on passive, efficient design, the ENC campus is serving as a living laboratory and educational tool for smart green design and conservation.



